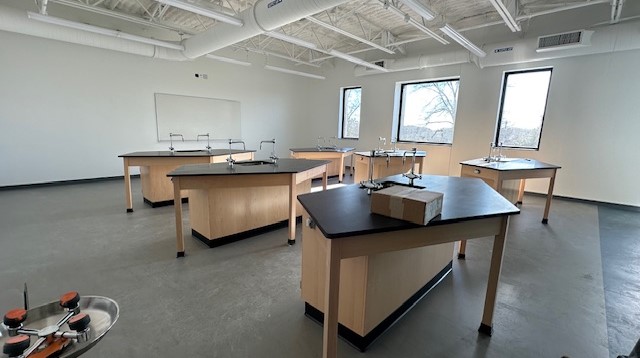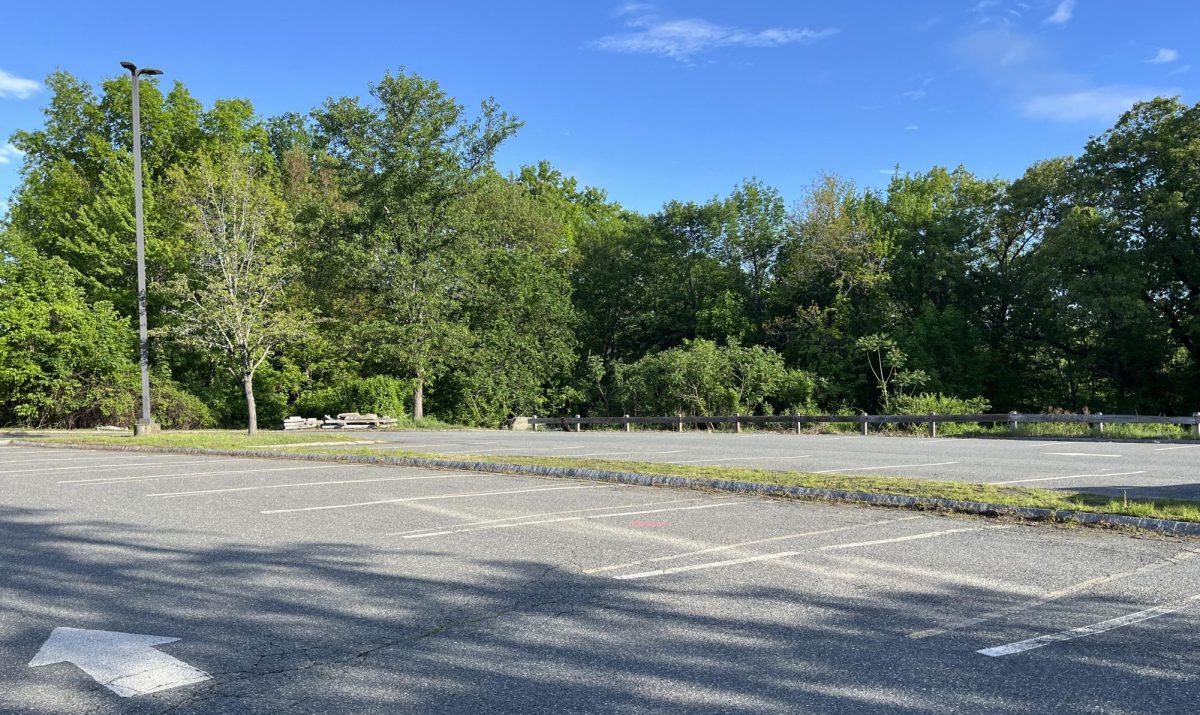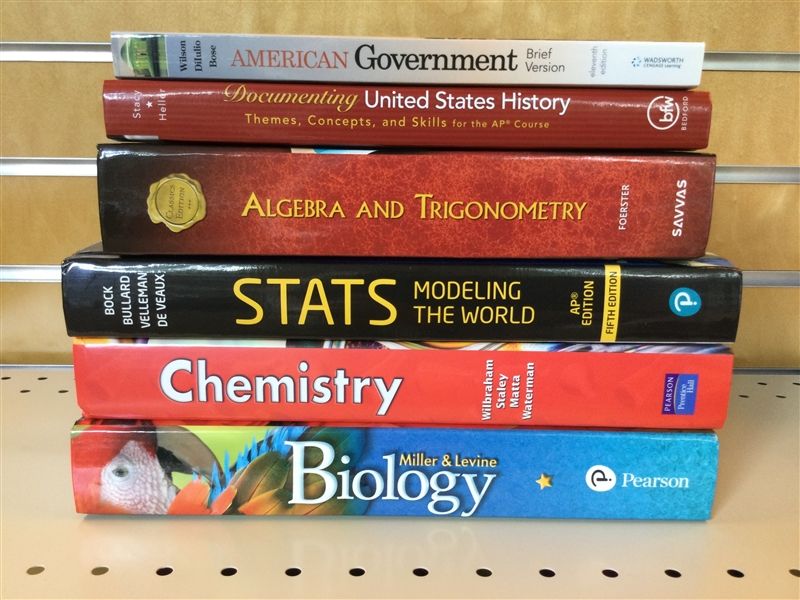AMSA had a ribbon-cutting ceremony on Jan. 23 to commemorate the completion of the campus’ new building, known as the Main Building.
Situated in front of the lower school, the project was completed on schedule, and the structure is slated to be in full use at the start of the 2025-2026 school year.
The ribbon-cutting event featured speeches from students, a demonstration of the drop zone which will be used for physics classes, and a musical performance.
Principal Mike Nawrocki spoke beforehand about the buzz surrounding the opening and “why this is a big deal and an exciting time.”
The plan ahead of the ceremony was for guests to have a sneak peek, allowing them to “just walk around, visit the different rooms, pick up a snack, and take a look at the new building,” Executive Director Dr. Lisa Mobley said.
The building features two floors with five classrooms each. They are comprised of five science labs, two art rooms, and three traditional classrooms.
The bottom floor will have one biology lab and four classrooms, along with an office, front desk area, and conference room. The top floor will have two physics labs, two chemistry labs, and one classroom.
“The building will have all grades represented,” Mr. Nawrocki said.
The addition of the new building coincides with AMSA’s 20th anniversary, which will spark a variety of celebrations.
“We’re going to have events from January all through December that will commemorate the 20th anniversary,” Dr. Mobley said.








